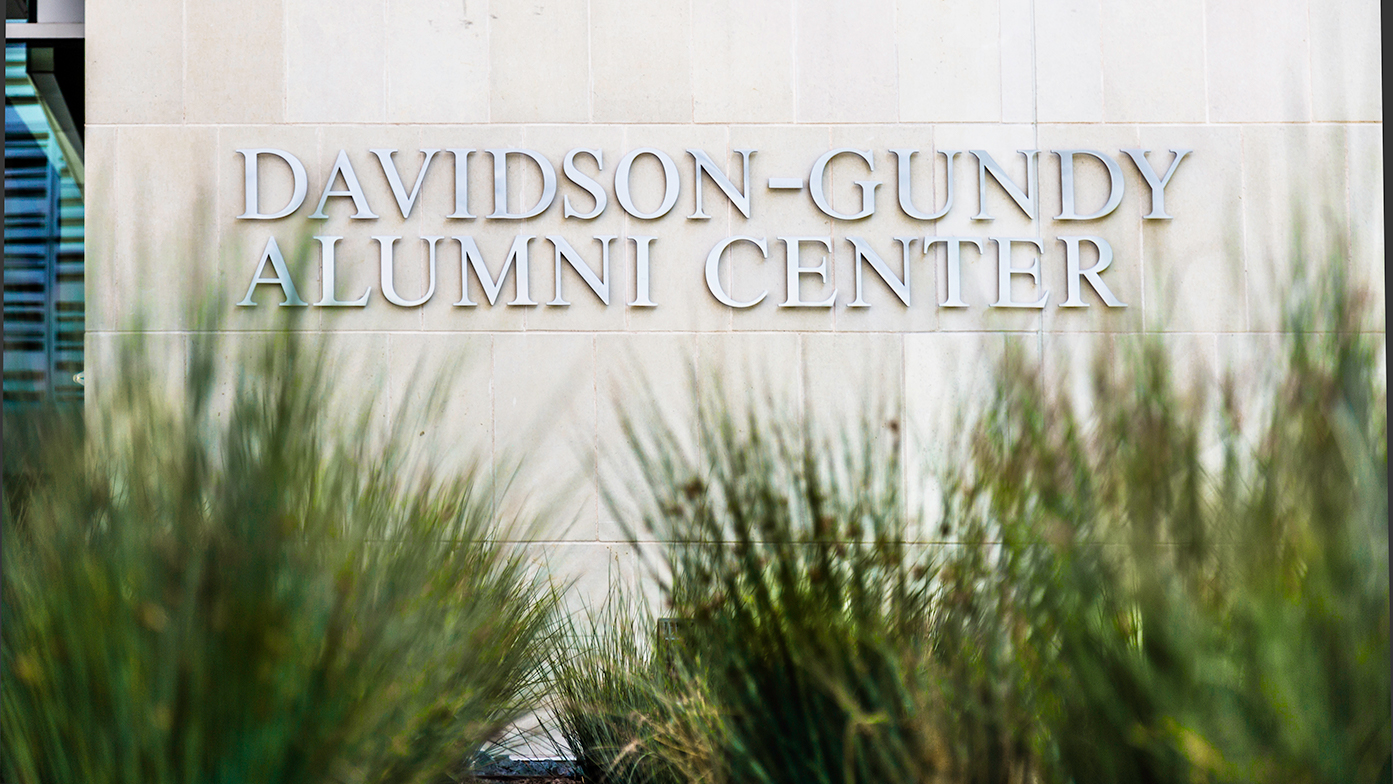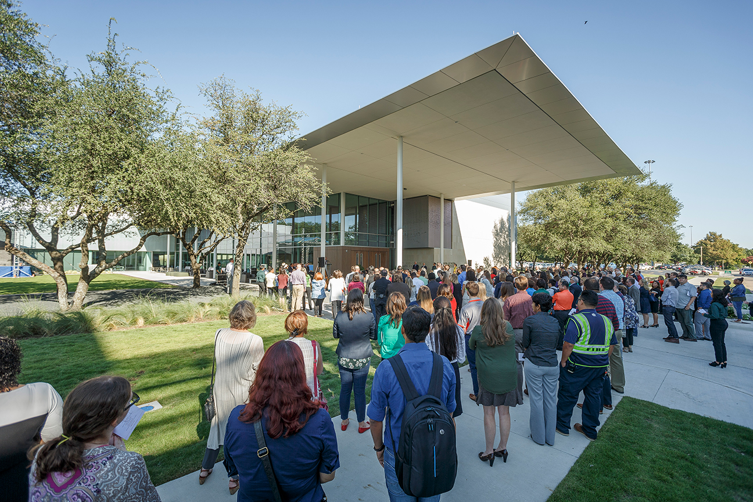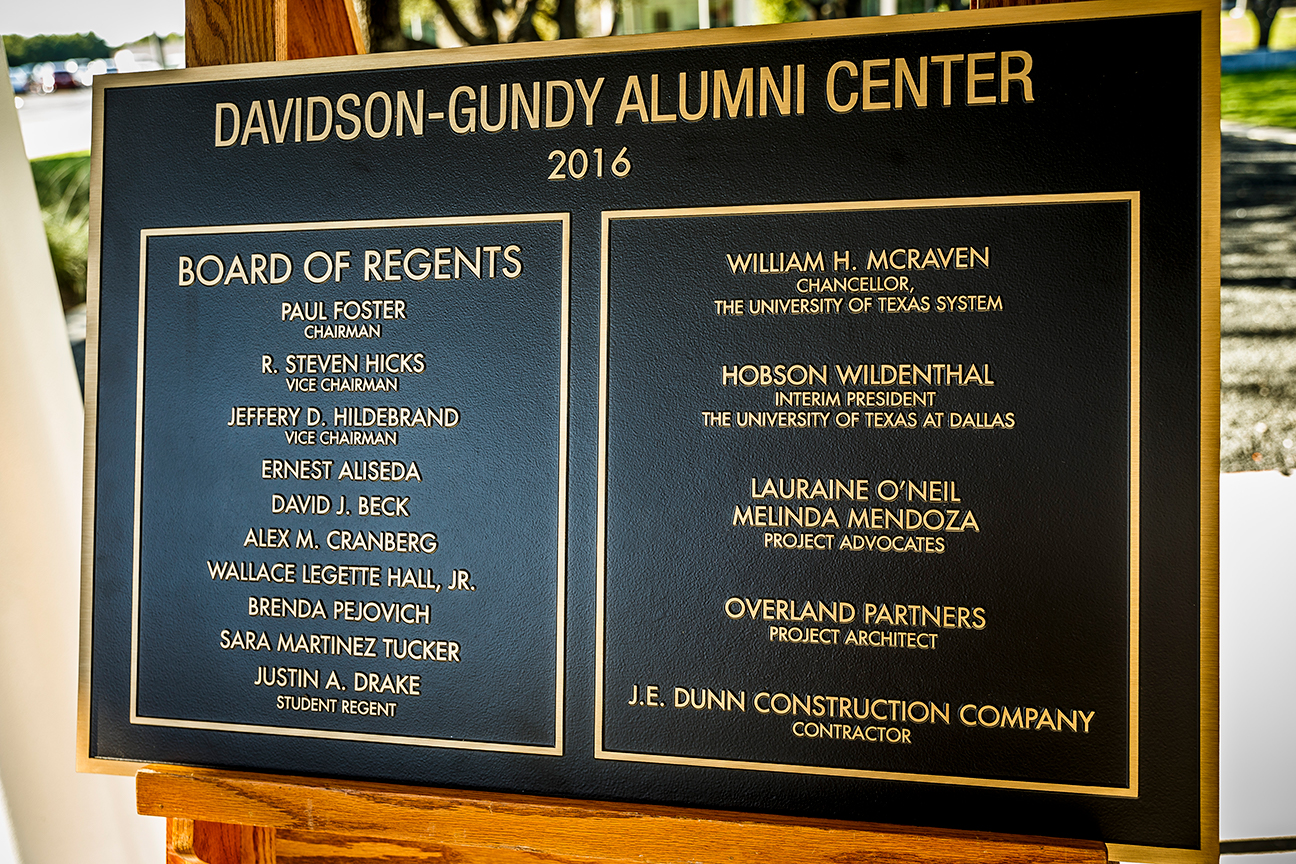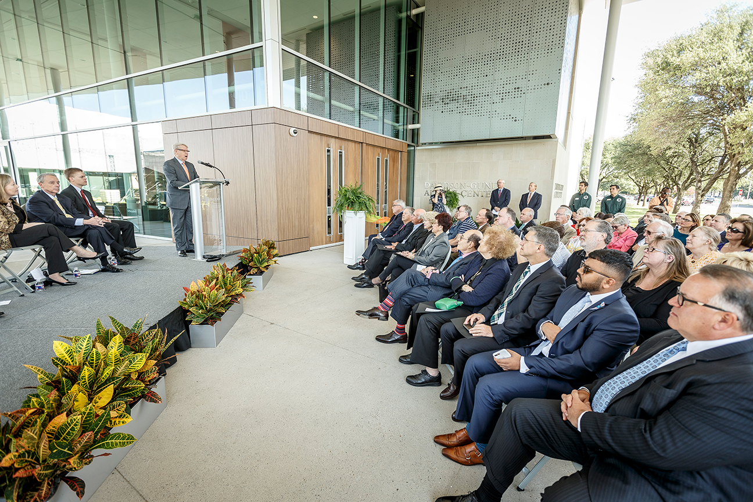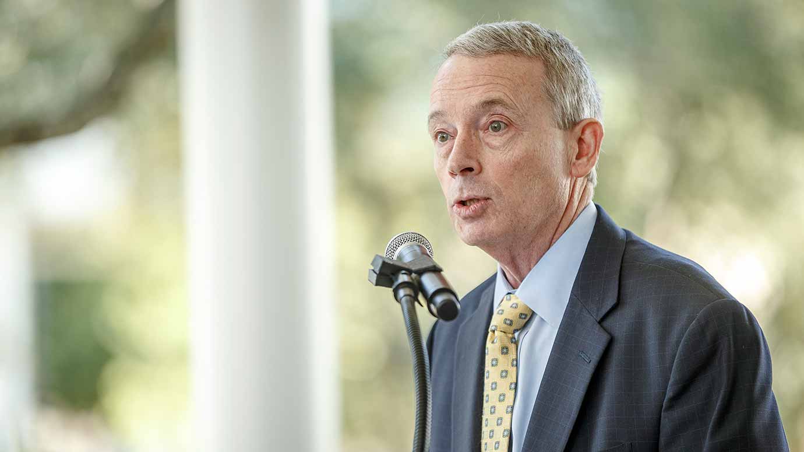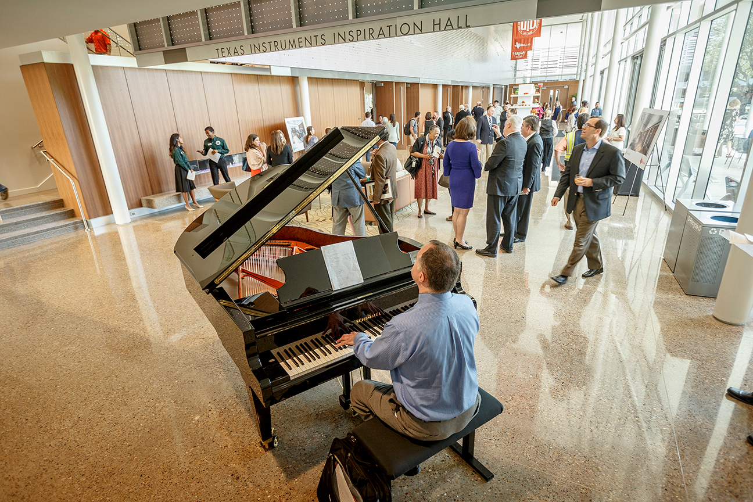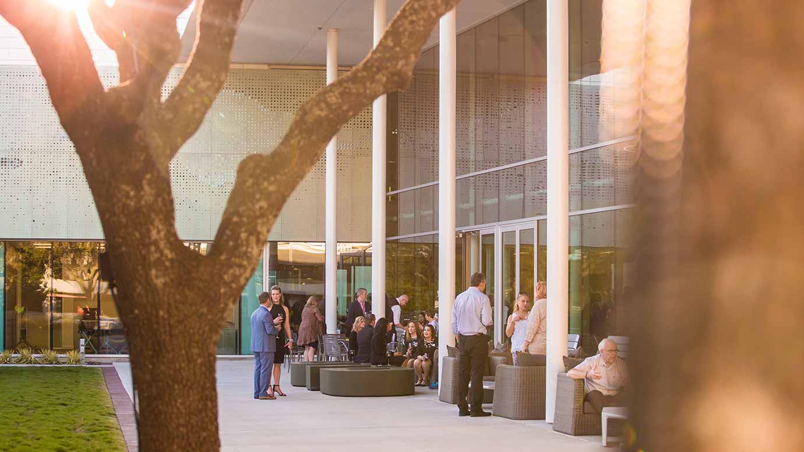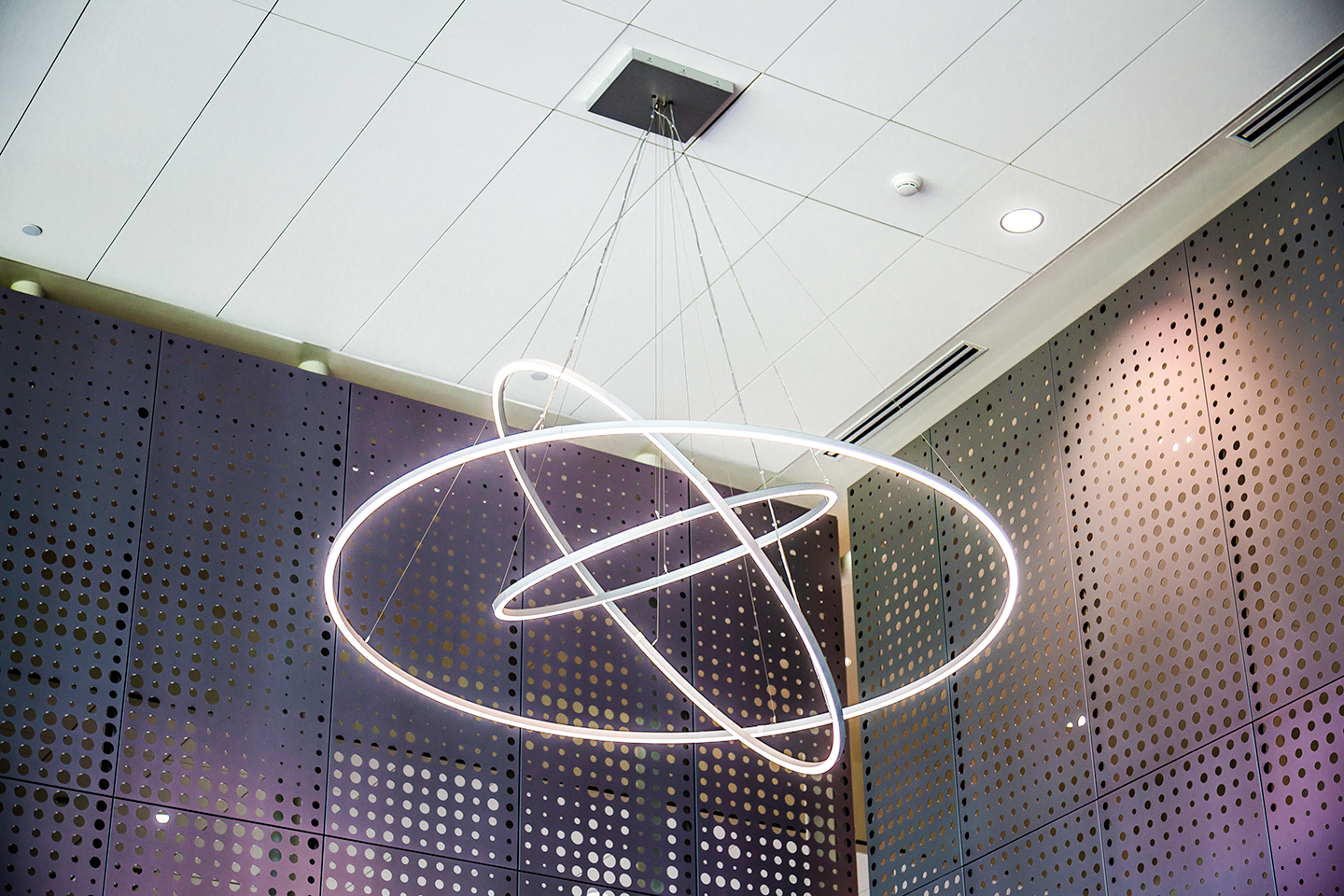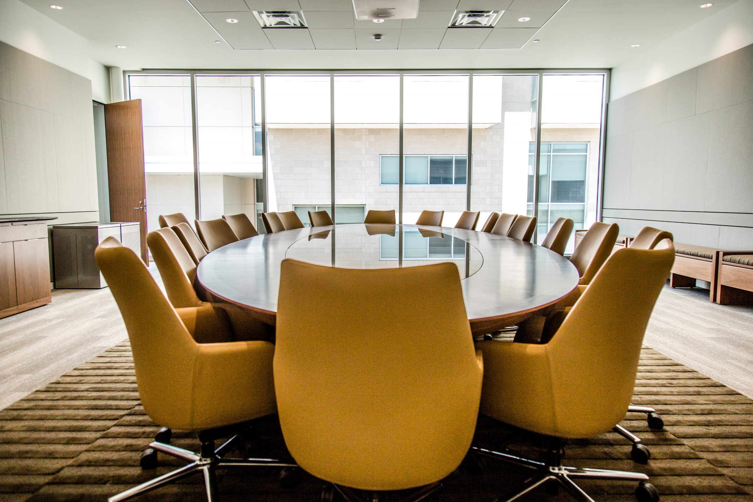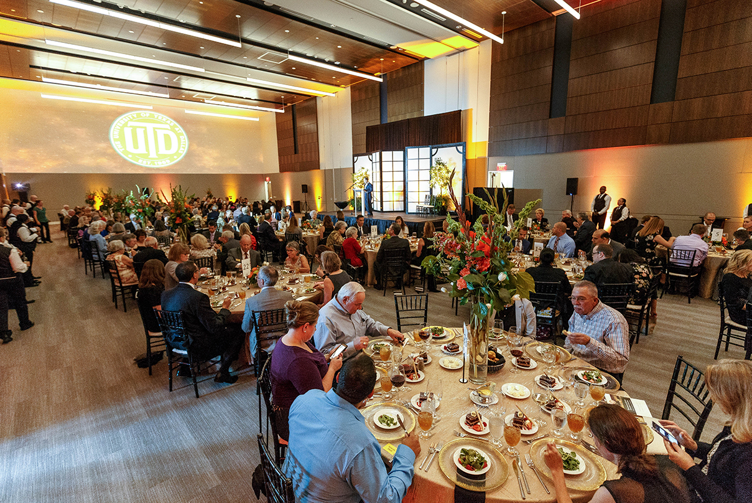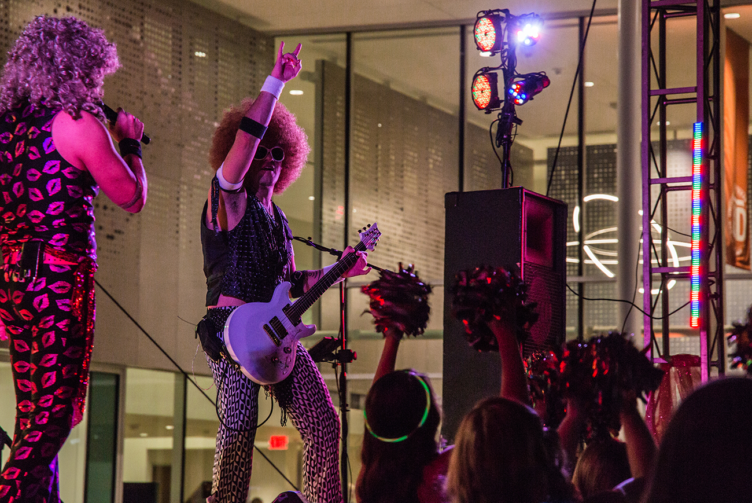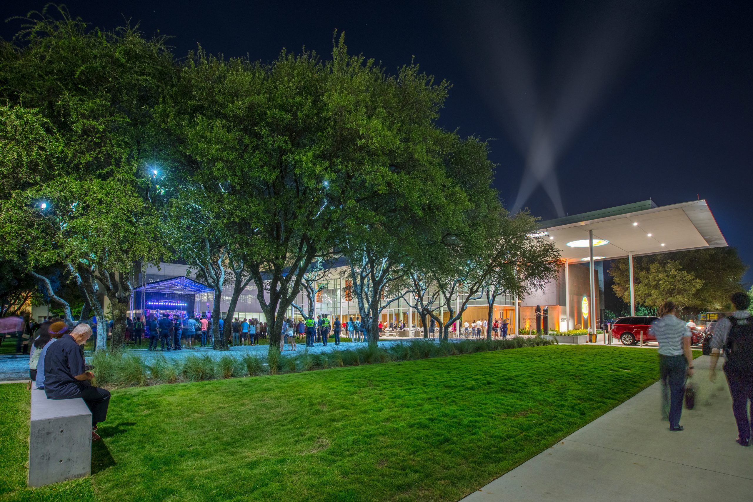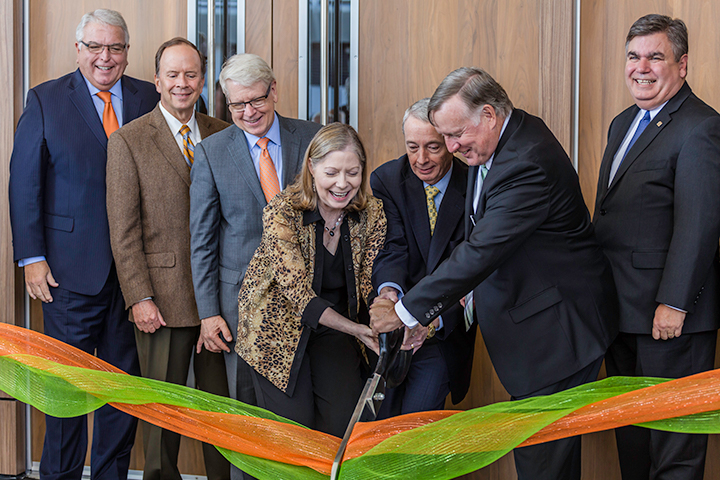Gateway to the Future
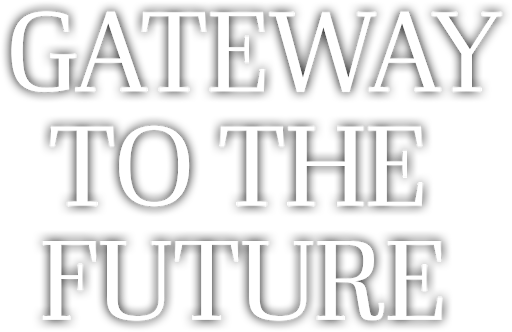
The Davidson-Gundy Alumni Center invites collaboration and connection between current and former Comets.
Editors’ Note: This feature appears as it was published in the Fall 2017 edition of UT Dallas Magazine. Titles or faculty members listed may have changed since that time.
Nestled near the heart of campus, the Davidson-Gundy Alumni Center is more than an elegant campus home for the University‘s more than 100,000 alumni. The transformational space welcomes Comets back to campus, while inspiring and engaging the entire University community.
On Sept. 7, the official debut of the facility began with a ribbon-cutting and open house, and concluded with a celebratory dinner and outdoor concert.
Named for Nancy Gundy Davidson BS‘80 and Charles “Chuck” Davidson MS‘80, who made a gift of $15 million to support its construction, the 30,000-square-foot center was designed to be a “gateway to the future,” a place where alumni can interact with students on a daily basis and students can picture themselves as future graduates.
Principal architect Rick Archer of Overland Partners said the building site, once home to tennis courts, benefits from being set in a mature landscape that includes a stand of live oak trees, now collectively called the Grove.
“The stand of live oak trees became the genesis of the way the building was set in the ground.”
The Grove and a central lawn called the Green are part of 33,000 square feet of manicured exterior gardens and grounds surrounding the center. A large covered terrace with seating areas, dubbed the Porch, helps connect interior and exterior spaces and provides cover from the sun, just one of the many energy-saving design features of the center, which has applied for LEED gold certification. (Leadership in Energy and Environmental Design is a rating system for the environmental performance of a building.)
Expansive windows give an airy feel to the center‘s first floor that includes the 5,785-square-foot Ann and Jack Graves Ballroom. Texas Instruments Inspiration Hall features 25-foot-tall windows and a sun-inspired lighting fixture, a nod to the University‘s cosmic roots.
The center‘s signature feature is the metal scrim mural that covers three sides of the building and continues in the interior spaces.
Archer said the unique design tells the University‘s story with articulating shapes meant to represent comets moving through the cosmos. “The idea that comets come back around and alumni come back to campus was compelling,” he said.
The second floor includes executive meeting space and a 2,500-square-foot office suite that houses alumni relations, event and operations staff.
The center hosted a bridal fair in July to market the space for special events and welcomed new students and their families for a send-off celebration in August.
“This is not just about a beautiful building,” Chuck Davidson said during his remarks at the opening celebration dinner. “It’s about a place where all – the students, the faculty, the alumni — can meet and gather and experience, but also envision, the incredibly bright future this University has.”
